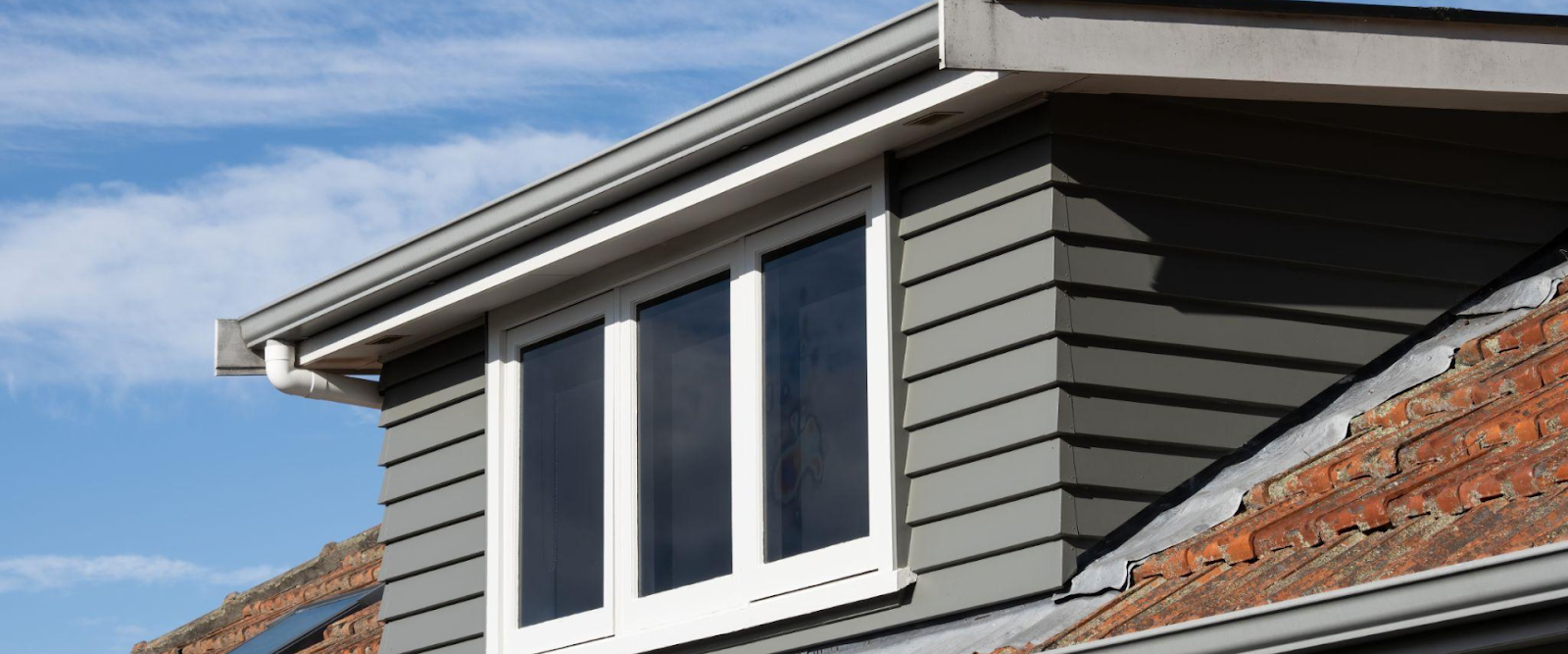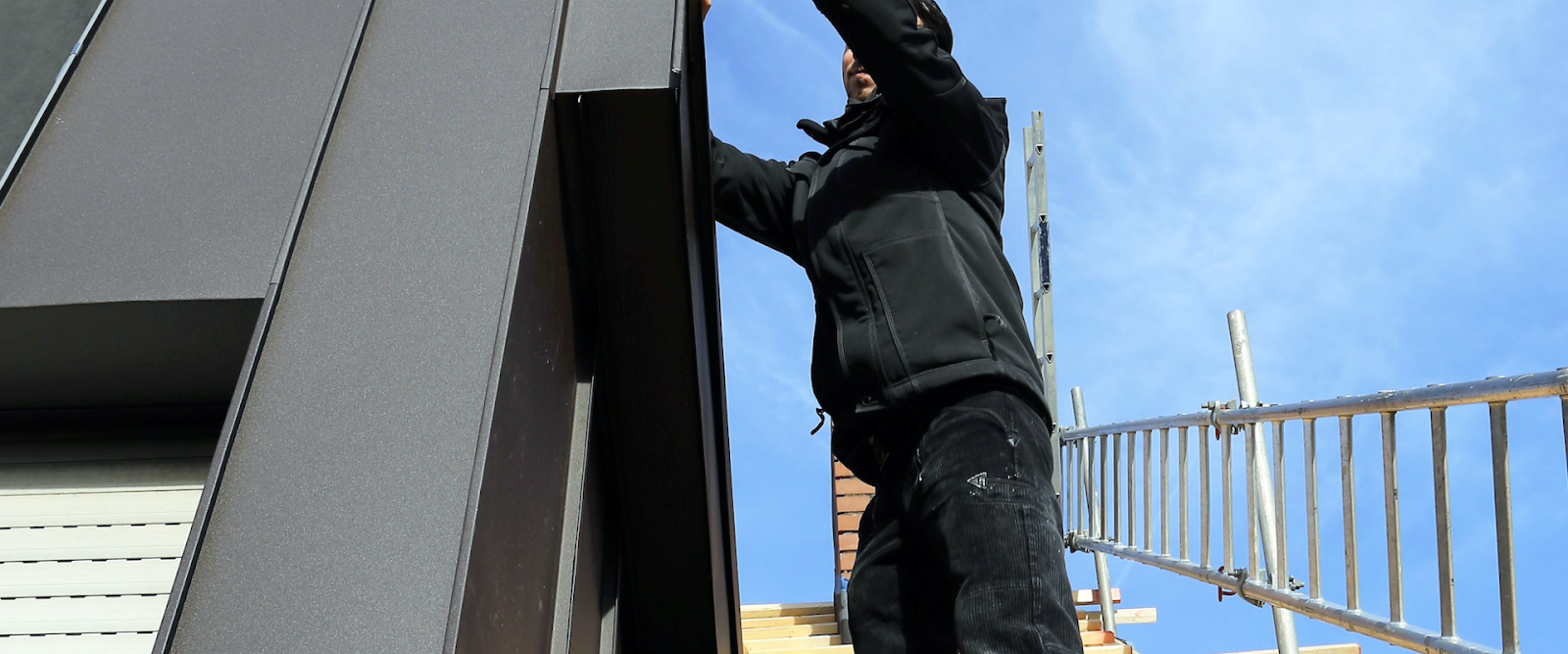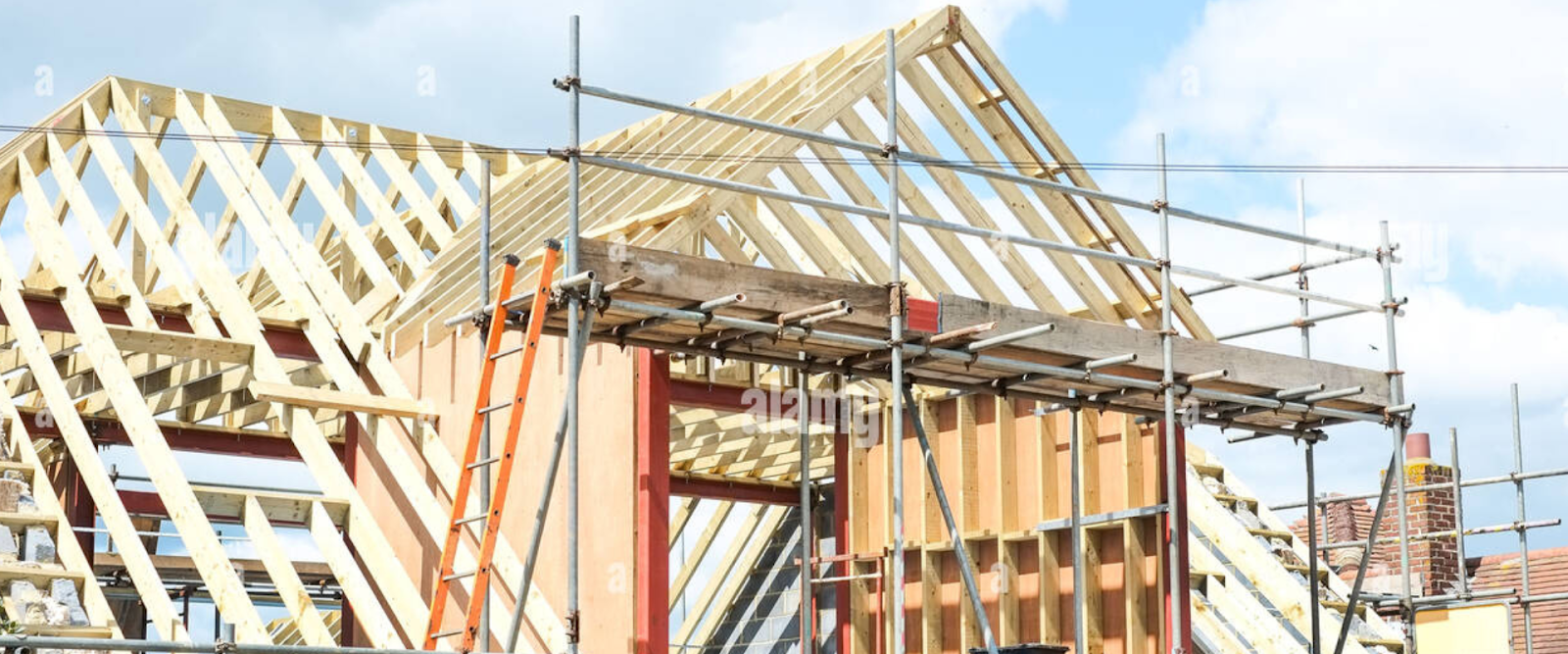When you feel your home is running out of space, Selective Remodeling can transform your living area without the need for a complete move. Dormers are an innovative, efficient way to expand your home’s usable space by extending the roofline and adding functional square footage. Whether you need an extra bedroom, a home office, or a cozy nook, a skilled dormer contractor brings expertise to create seamless additions that blend with your home’s design.
This article explores how dormer contractors work, the benefits of dormer additions, and why hiring professionals, like those in Long Island, ensures a successful project.
What Is a Dormer and How Does It Work?
A dormer is a structural addition that projects from a sloped roof, creating additional headroom and usable space. By extending the roofline, dormers allow homeowners to maximize underused attic or upper-level areas. A dormer contractor specializes in designing and building these structures, ensuring they integrate with your home’s architecture while meeting local building codes.
Dormers come in various styles, such as gabled, shed, or hipped, each offering unique aesthetic and functional benefits. A professional dormer contractor evaluates your home’s structure, recommends the best dormer type, and handles everything from permits to construction. This process turns cramped or unused spaces into functional rooms, adding a dormer to boost both space and value.
Benefits of Hiring a Dormer Contractor
Hiring a professional dormer contractor ensures your project is completed efficiently and to a high standard. These professionals bring experience in structural engineering, roofing, and interior finishing, which guarantees a safe and visually appealing result. Here are some key benefits:
Expertise in Design and Construction
A contractor understands how to balance aesthetics and functionality. They assess your home’s roofline and interior layout to design a dormer that complements the existing structure. Their expertise ensures the addition is structurally sound and weatherproof, preventing issues like leaks or instability.
Maximizing Space with Dormers
Dormer additions create valuable square footage without expanding your home’s footprint. This is ideal for homeowners who want to avoid costly ground-level additions. A second floor expansion through dormers can transform an attic into a bedroom, office, or playroom, making your home more functional.
Increased Property Value
Well-executed dormer additions enhance your home’s market value. By adding usable space and improving aesthetics, dormers make your property more attractive to buyers. A contractor, for instance, understands local market trends and can tailor the project to maximize return on investment.
Energy Efficiency and Natural Light
Dormers often include windows that bring in natural light, reducing the need for artificial lighting. A skilled contractor ensures proper insulation and window placement, improving energy efficiency and creating a comfortable living environment.
Incorporating dormers and extensions into your home not only enhances functionality but also elevates its overall appeal, making it a worthwhile investment for any homeowner.
Types of Dormer for Your Home
Dormer contractors offer different types of dormers to suit different architectural needs and preferences. Each type provides unique benefits, allowing you to customize your second floor expansion. Below are some popular options:
Gabled Dormers
Gabled dormers feature a pitched roof, creating a classic, triangular appearance. They’re ideal for adding headroom and blending with traditional home designs. These dormers work well for creating spacious bedrooms or offices.
Shed Dormers
Shed dormers have a single, sloped roof, offering more interior space than gabled dormers. They’re perfect for homeowners looking to maximize floor area for larger rooms or multiple windows.
Hipped Dormers
Hipped dormers have a roof that slopes on all sides, providing a sleek, modern look. They’re durable and blend well with contemporary or coastal-style homes, especially in areas like Long Island.
Eyebrow Dormers
Eyebrow dormers feature a curved roofline, adding a soft, elegant touch to your home. They’re ideal for smaller spaces or as a decorative accent, bringing in light without overwhelming the roofline.
A dormer contractor helps you choose the right style based on your home’s design, budget, and space requirements, ensuring a roofline extension.
The Dormer Installation Process
Building a dormer requires careful planning and execution. A professional contractor follows a streamlined process to ensure quality and efficiency. Here’s what to expect:
Initial Consultation and Design
The process begins with a consultation where the contractor assesses your home’s structure and discusses your goals. They’ll measure the roof, evaluate load-bearing walls, and recommend a dormer style that suits your needs. A detailed plan, including blueprints and permits, is then created.
Construction and Framing
Once permits are secured, the contractor removes a portion of the existing roof to frame the dormer. This step requires precision to ensure structural integrity. The new framework is built to match your home’s design, creating a cohesive look.
Roofing and Exterior Finishing
The dormer’s roof is installed, using materials that match or complement your existing roof. Contractors also add siding, windows, and trim to ensure the dormer blends seamlessly with your home’s exterior.
Interior Finishing
The interior of the dormer is finished with drywall, insulation, and flooring to create a functional space. Electrical and HVAC systems may also be extended to the new area, depending on its intended use.
Final Inspection
After construction, the contractor conducts a thorough inspection to ensure the dormer meets building codes and quality standards. This ensures your new space is safe, durable, and ready for use.
How Dormers Enhance Your Lifestyle
Dormer additions do more than just add square footage; they improve your quality of life. Here’s how:
Flexible Living Spaces
Dormers create versatile rooms that adapt to your needs. Whether you need a home office, a guest bedroom, or a playroom for kids, a contractor can customize the space to fit your lifestyle.
Improved Aesthetics
A well-designed dormer enhances your home’s exterior, adding character and charm. It breaks up a monotonous roofline, creating visual interest that boosts curb appeal.
Better Ventilation and Light
Dormers bring in natural light and improve airflow, making upper-level spaces more comfortable. This is especially valuable in attics that feel stuffy or dark.
Cost-Effective Expansion
Compared to ground-level additions, dormers are a budget-friendly way to add space. They utilize existing roof space, reducing the need for extensive foundation work.
FAQs
How long does it take to build a dormer?
The timeline depends on the project’s complexity, but most dormer additions take 4 to 8 weeks. This includes planning, permitting, construction, and finishing. Weather and material availability can also affect the schedule.
Do dormers require planning permissions?
Yes, most dormer projects require permits to ensure compliance with local building codes. A professional contractor handles the permitting process, ensuring all regulations are met.
Can dormers be added to any home?
Most homes with sloped roofs can accommodate dormers, but a contractor must assess the roof’s structure and load-bearing capacity. Homes with flat roofs or limited attic space may require alternative solutions.
How do dormers affect energy efficiency?
Well-designed dormers with proper insulation and windows can improve energy efficiency by reducing reliance on artificial lighting and enhancing ventilation. A skilled contractor ensures the dormer is built to maximize these benefits.
Conclusion
Feeling cramped but can’t bear to leave your home? A dormer could be your answer. It’s an innovative, stylish way to add space with dormers without starting over somewhere else. With a skilled dormer contractor by your side, you’ll get more room, better light, and a home that looks amazing inside and out.
At Selective remodeling, we’re here to make it happen. We’ll guide you from the first idea to the final reveal, creating a space that’s just right for you.
Schedule a consultation and start your dormer project!



