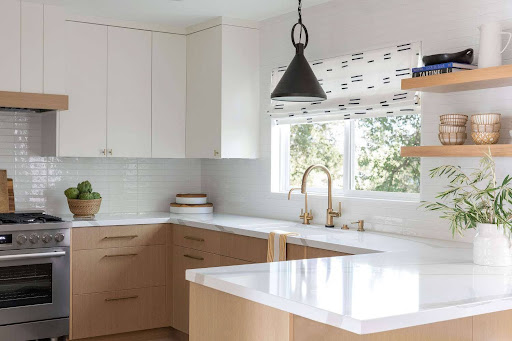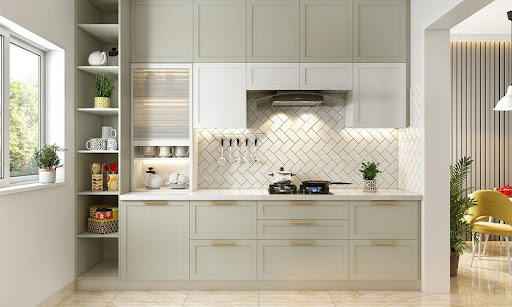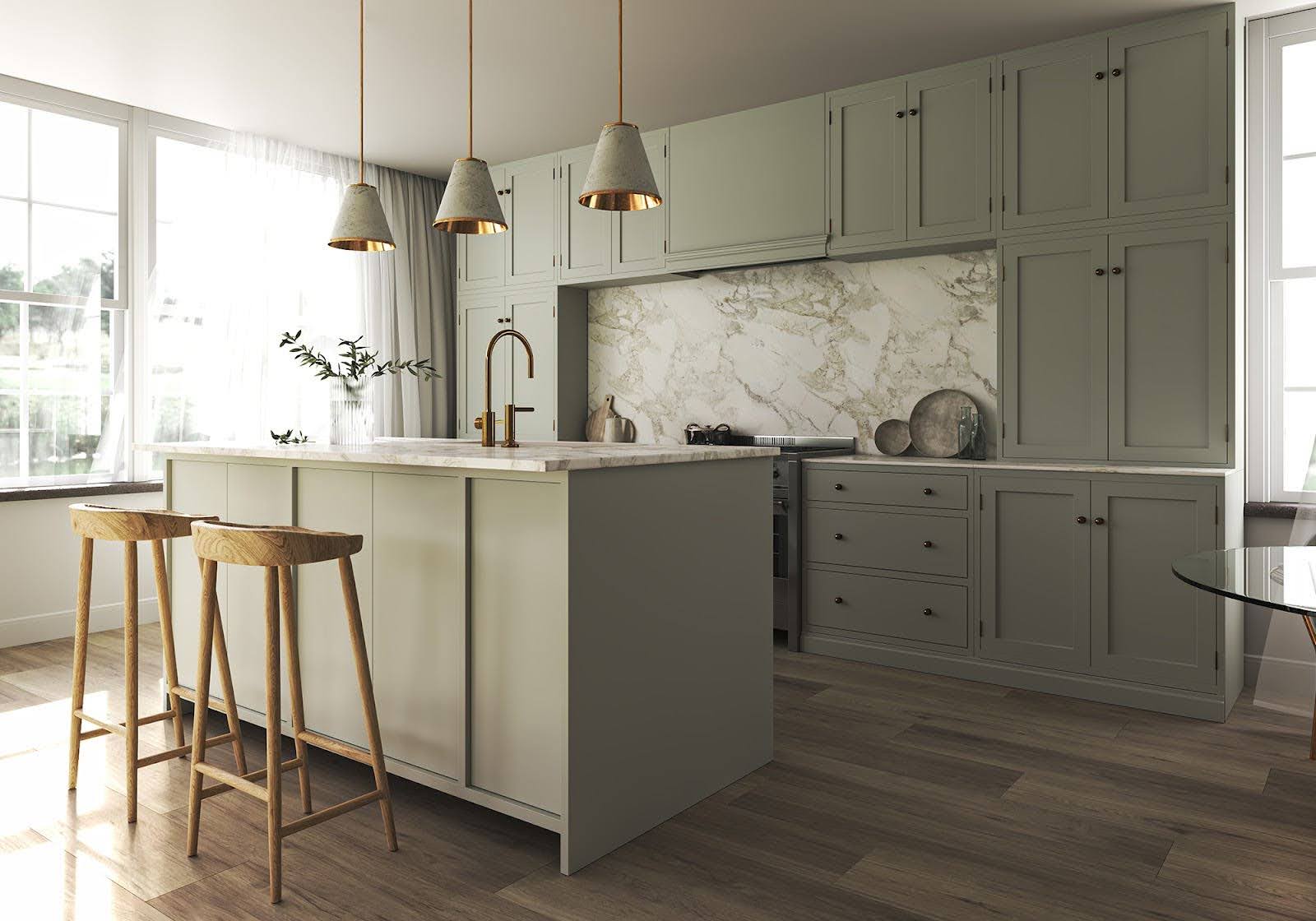If you’ve ever tried to cook, entertain, or just move around in a cramped kitchen, you know how quickly frustration can set in. For many Long Island homeowners, small kitchens are more than inconvenient. They are a daily challenge.
A smart kitchen transformation can completely change how your space works and feels.
Whether you want a cozy open layout or just a smarter use of space, the right plan can turn a cramped kitchen into a functional, welcoming area. Selective Remodeling brings local expertise and custom design to every kitchen transformation.
This guide will provide practical design strategies and professional solutions for making the most of your kitchen transformation on Long Island, NY.
Recognise Small Kitchens Like High-Value Spaces
Just because a kitchen is small doesn’t mean it feels cramped or limited. Compact kitchens often offer more remodeling potential than you might think. Knowing where to focus and how to make the most of every inch is key.
Many Long Island kitchens face the same issues:
- Limited counter space that makes meal prep feel like a juggling act
- Poor storage with cluttered cabinets and hard-to-reach items
- Awkward layouts that cause traffic jams when more than one person is in the room
These issues may seem minor, but they add up. A poorly designed kitchen can slow your daily routine, make it challenging to host guests, and even lower your home’s resale value.
That’s why smart updates, no matter how small, can significantly improve comfort, efficiency, and home equity. Whether it’s a pull-out pantry, knocking down a wall, or rethinking the layout, small kitchen transformation ideas can create a space that works harder and feels spacious.
Selective Remodeling specializes in maximizing kitchen space for Long Island homes—transforming tight rooms into stylish, functional areas that suit your lifestyle and grow your property’s value.
Implement Smart Design Strategies to Maximize Kitchen Space
Making the most of a small kitchen starts with wise choices. Here are quick, effective ways to boost style and space:
- Open Shelving: Bulky upper cabinets are replaced with open shelving to open up the room.
- Space-Saving Storage: Use pull-out pantries, corner drawers, and vertical racks to reduce clutter.
- Light Colors & Reflective Surfaces: Pale tones and glossy finishes make the space feel larger and brighter.
- Multi-Use Furniture: Slim islands or fold-out tables add prep space without crowding the room.
- Smart Appliances: Choose compact, multi-functional appliances designed for small kitchens.
Select the Optimal Layout for Small Kitchens
Choosing the right layout can instantly improve your kitchen’s look and functions. Here are three of the best kitchen layouts for small spaces:
- Galley Kitchens: A smart choice for narrow rooms. With counters on both sides, galley layouts make cooking efficient and keep everything within reach.
- L-Shaped Designs: Great for corners and open floor plans. This layout keeps the kitchen compact while allowing space for dining or a small island.
- One-Wall Kitchens with Movable Islands: Ideal for tight spaces. Everything lines up against one wall, and a rolling island adds flexibility without occupying permanent space.
Each option supports a clean, compact kitchen design that maximizes space without sacrificing style.
Increase Light and Openness in Compact Kitchens
Light can completely transform small kitchens. With the right approach, you can make any space feel larger, brighter, and more welcoming.
- Natural Light: Add skylights or garden windows to bring in sunlight and make the kitchen feel more open.
- Layered Lighting: Use recessed ceiling lights and under-cabinet lighting to eliminate shadows and brighten prep areas.
- Visual Depth: Glass cabinet doors and open shelving reflect light and reduce the “boxed-in” look.
Incorporate High-Impact Materials and Finishes for Small Kitchens
The right materials can help a small kitchen feel spacious and brighter without sacrificing style or durability.
- Light-Toned Countertops: Quartz or granite in white, cream, or soft grey tones reflect more light and make surfaces feel more spacious.
- Slim Profile Cabinetry: These sleek, narrow cabinets offer modern style while saving space. They are an excellent fit for compact layouts.
- Space-enhancing flooring: Wide plank flooring in light tones can visually expand the room and add flow.

Partner with Professional Kitchen Transformation Contractors
A successful kitchen transformation is about more than just good design; it’s about getting the details right. Working with experienced kitchen transformation contractors gives you precision and planning that DIY or generic services often miss.
Custom Design Solutions
Every home is different. Professional kitchen transformation contractors don’t use one-size-fits-all templates; they create layouts, storage, and finishes that match your exact space and style.
Code Compliance and Permits
Licensed kitchen transformation contractors on Long Island handle all local building codes, safety regulations, and required permits. This protects your investment and ensures peace of mind.
Strong ROI and Efficiency
Professional kitchen transformation contractors complete projects faster, reduce costly mistakes, and deliver better resale value. The result? A kitchen that works better and adds value to your home.
Choose Selective Remodeling for Expert Kitchen Transformation on Long Island
Experience matters when transforming your kitchen, especially in tight spaces. That’s why so many families choose Selective Remodeling for their kitchen transformation on Long Island, NY.
Local Expertise
We understand Long Island homes’ styles, layouts, and building requirements. That means smart and custom solutions.
Personalized, Full-Service Remodeling
From the first design consultation to the final tile installation, we carefully manage every step of your kitchen transformation.
Licensed, Insured, and Trusted
We’re fully licensed and insured and are known across Long Island for our attention to detail, honest pricing, and quality work.

How to Get Started on Your Kitchen Transformation
Do you consider remodeling your kitchen but are unsure where to begin? Selective remodeling simplifies the process of making your kitchen transformation on Long Island, NY, smooth and rewarding.
- Free Consultation
We start with a no-cost design consultation to understand your space, goals, and style preferences. You’ll get expert advice tailored to your home; no commitment is required. - Design and Planning
Once you’re ready, we’ll develop a custom design that fits your layout, lifestyle, and budget. From cabinetry and countertops to appliances and finishes, every detail is covered. - Demolition and Remodel
Our team takes care of everything—from removing the old kitchen to installing the new one—with minimal disruption to your daily routine. - Final Walkthrough
Before we finish, we will walk you through the completed space to ensure every detail meets your expectations.
Need flexibility? We also offer financing options to make your dream kitchen more accessible.
Frequently Asked Questions
What is the best kitchen layout?
The best layout depends on your space, but galley kitchens, L-shaped designs, and one-wall kitchens with movable islands are popular for maximizing function in compact spaces.
How long does a small kitchen transformation take?
Most small kitchen transformations take between 4 and 8 weeks from demolition to the final walkthrough. The timeline depends on the complexity, materials, and permits.
Do I need permits to remodel my kitchen in NY?
Yes, permits are often required, especially if plumbing, electrical, or structural elements are changed. Selective Remodeling handles all permit applications to ensure your project is fully code-compliant.
What adds the most value to a kitchen transformation?
High ROI upgrades include new cabinets, quartz or granite countertops, updated lighting, improved storage, and modern appliances—all of which Selective Remodeling can design and install.
Wrapping Up
Selective Remodeling doesn’t just specialize in kitchens. Explore our full-service remodeling expertise in home additions, bathroom renovations, and our remodeling process to see how we deliver results from start to finish.
Contact Us today for your kitchen transformation on Long Island, NY, and let’s bring your vision to life.

