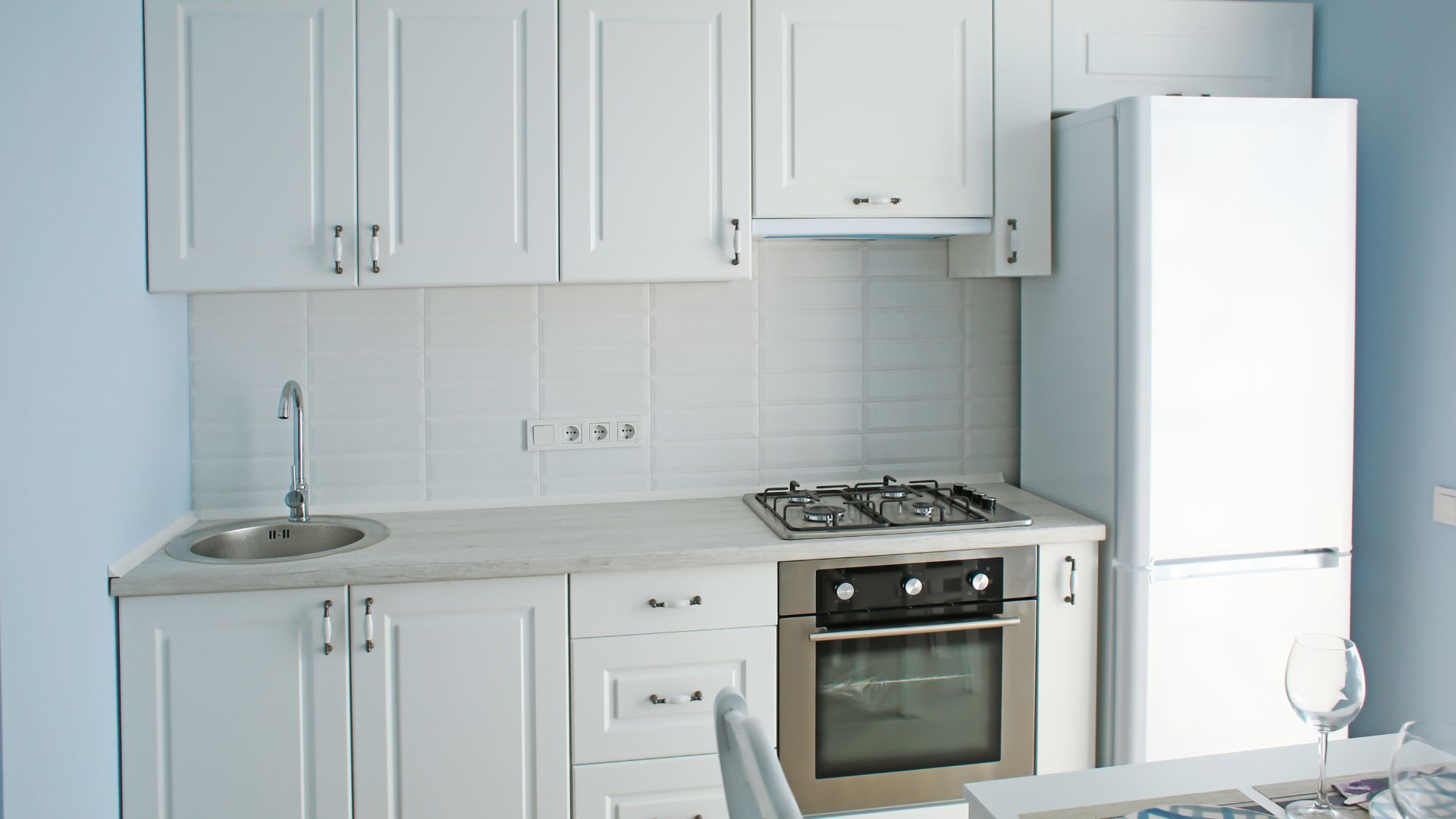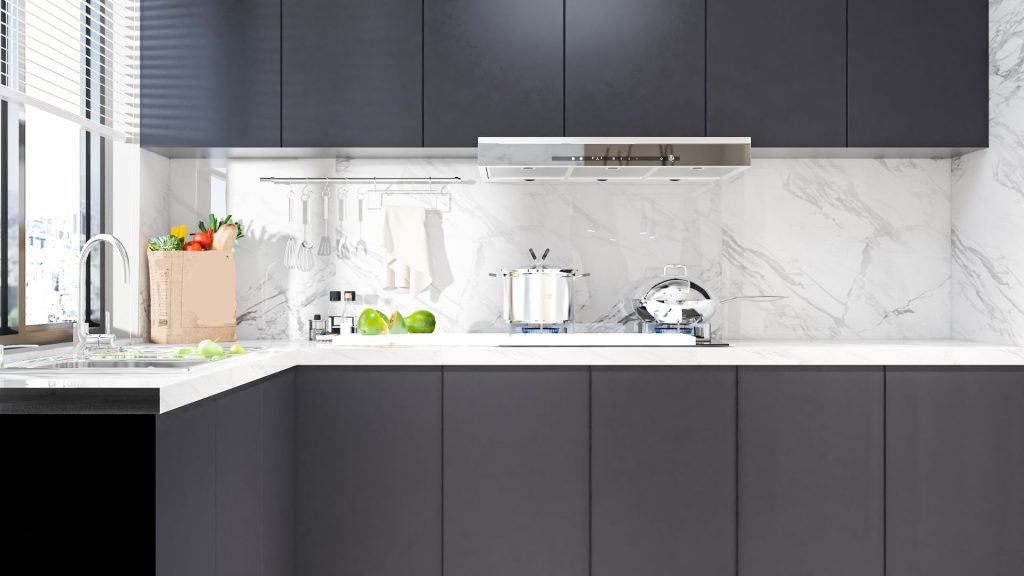Small kitchens are a common challenge in many homes, particularly in urban apartments and older homes where space is at a premium. However, having a small kitchen doesn’t mean you have to sacrifice style or functionality. With the right design strategies and clever use of space, you can transform your cramped kitchen into a sleek and efficient area. This blog post will explore various ways to optimize space in small kitchens, from selecting the right layout and appliances to implementing effective storage solutions and decorative techniques. By the end, you’ll see how these tips and tricks can make your small kitchen not only look larger but also work smarter.
Navigating through the constraints of a small kitchen requires a thoughtful approach where every inch counts. The key is to combine aesthetics with functionality, utilizing innovative designs that can help maximize space without overcrowding it. Whether you’re renovating or just looking to improve the efficiency of your existing space, the following tips will guide you through making the most of your small kitchen, ensuring it’s both charming and functional.
Understanding Your Space

Before you can effectively maximize your small kitchen, it’s crucial to understand the space you’re working with. Start by measuring your kitchen’s dimensions and noting any fixed elements like windows, doors, and utility connections. This data is essential when planning your layout and choosing appliances that fit. A detailed floor plan can also help you visualize the space and identify any underutilized areas that could be transformed into useful storage or prep areas.
Understanding your kitchen’s traffic patterns and workspace requirements is another vital step. This involves considering how you move within the space and what tasks you perform most frequently. For instance, ensuring there’s enough room for the oven door to open fully without hitting anything, or that the refrigerator is accessible without blocking kitchen pathways, can make a big difference in the functionality of a small kitchen.
Layout Optimization
The right layout can significantly enhance the functionality of a small kitchen. Popular layouts for limited spaces include the galley layout, which consists of two parallel countertops creating a corridor in between, and the L-shaped layout, which optimizes corner space and opens up the kitchen. Both layouts can maximize floor space and improve the workflow, making them ideal for small kitchens.
Considering an open floor plan is another effective approach. By removing unnecessary walls, you can merge the kitchen with adjacent areas, such as the dining or living room, creating a feeling of spaciousness. Open plans not only make the kitchen feel larger but also improve social interaction and cohesion between different areas of the home. When planning your layout, always keep in mind the ‘kitchen work triangle’—the path between your sink, stove, and refrigerator—to ensure a smooth cooking experience.
Space-Saving Appliances and Fixtures
Choosing the right appliances and fixtures is critical in a small kitchen. Opt for compact, multi-functional appliances that fit well in limited spaces, such as a combination microwave oven that can perform multiple cooking functions without occupying the space of a full-size oven. Consider slim dishwashers, which are typically about 18 inches wide, and compact, under-the-counter refrigerators to save space.
When it comes to fixtures, think about installing a smaller, single-bowl sink instead of a standard double bowl. Also, consider faucets that can be mounted to the wall to free up counter space. Every inch is crucial in a small kitchen, so opt for appliances and fixtures that help preserve that precious counter area while still meeting your needs.
Storage Solutions
Effective storage solutions are vital in maximizing small kitchen spaces. Vertical storage options, such as stacking shelves and hanging pot racks, can utilize every available inch of space upwards rather than outwards. Installing cabinets up to the ceiling can help store items you don’t use daily, keeping your workspace clear.
Another great solution is to install pull-out drawers and corner drawers in your cabinetry to make accessing items easier and more efficient. Open shelving is also a popular choice for small kitchens as it offers easy access to dishes, glasses, and spices, and can help the kitchen feel more open and less boxed-in. Just be sure to keep these shelves organized as clutter can make a small space feel more cramped.
Multi-Functional Furniture
Incorporating multi-functional furniture is a smart way to increase the usability of a small kitchen. Consider a fold-down table or a convertible island that can serve as both a prep area and a dining space. These pieces can be folded away when not in use, preserving valuable floor space. Similarly, opt for seating options with built-in storage for additional hidden utility without taking up more room.
Mobile kitchen islands are particularly useful in small kitchens as they can be moved out of the way when necessary. These islands often come with storage options like drawers and shelves, which can be a boon for storing utensils, pots, and pans while keeping them accessible.
Color and Lighting
Light colors make a room feel bigger and brighter. Painting your small kitchen with pale hues can create a sense of openness, while adding several layers of lighting will make it more vibrant and larger in appearance. Task lighting is essential in kitchens for cooking and preparing food safely, so consider under-cabinet lights that brighten up countertops without taking up space.
Using mirrors or glossy, reflective backsplashes can also enhance the lighting effects and give an illusion of a more expansive space. Good lighting will not only make your kitchen more functional but will also help to visually expand the area, making it appear larger than it is.
Decluttering and Organization
Keeping a small kitchen organized and clutter-free is essential for maintaining functionality and aesthetics. Regularly decluttering the kitchen space can prevent it from becoming cramped and chaotic. Utilize drawer organizers, spice racks, and under-shelf baskets to maximize the organization.
Each storage solution should have a purpose, and regularly revisiting what items you actually use can help keep the clutter under control. For instance, donate or discard duplicates and rarely used gadgets. An organized kitchen not only feels more spacious but also makes cooking and cleaning more efficient and enjoyable.
Decorative Techniques to Enhance Space
Decoratively, small kitchens can benefit significantly from a few visual tricks that enhance the perception of space. Vertical lines, such as tall, narrow shelving or backsplashes that extend all the way to the ceiling, can draw the eye upwards and make the ceilings appear higher. See-through elements like glass cabinet doors or open shelving also contribute to a more open, airy feel, reducing the visual weight that closed cabinets can impose.
Moreover, adding a few well-chosen decorative items or plants can bring personality to a small kitchen without overwhelming it. Stick to a cohesive color scheme and minimal decorative accessories to keep the space feeling organized and open. Strategic use of artwork, such as large pieces that draw attention or small collections that create a gallery wall effect, can also be used effectively without cluttering the space.
Maximizing a small kitchen space requires creativity and strategic planning, but the result is a highly functional and stylish area that makes the most of every inch. By implementing the tips and tricks discussed, such as optimizing the layout, choosing space-saving appliances, and employing clever storage solutions, you can transform your cramped kitchen into a model of efficiency and design. Remember, the goal is to create a space that is not only easy to use but also a pleasure to be in.
If you’re planning a kitchen renovation or simply looking for ways to improve your current setup, consider reaching out to Selective Remodeling for expert advice and professional services. Our team specializes in maximizing the potential of small spaces, ensuring that your kitchen is as beautiful as it is functional. Contact us today to find out how we can help you achieve the kitchen of your dreams, no matter the size.


