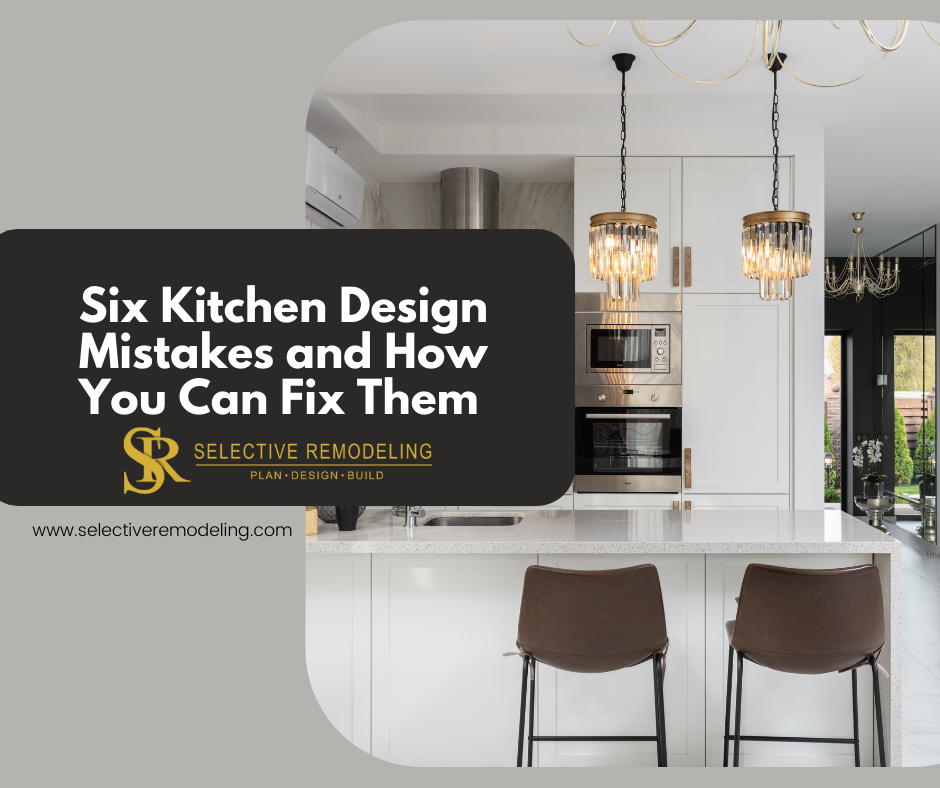Choosing to remodel your kitchen design is often an exciting but daunting endeavor. This is because you could make many novice mistakes that could make your kitchen remodel design disastrous. At Selective Remodeling, we want you to avoid this at all costs.
That’s why we have discussed the top six kitchen design mistakes and how to fix them. Armed with this information, you’re sure to have a kitchen that looks how you want it to and functions how it’s meant to.

Terrible Lighting
It might not seem believable, but the lighting you choose for your kitchen can significantly influence the space and how much you use it. Unfortunately, many people make the mistake of selecting the wrong lighting fixtures, placements, and globes. Choosing lights that are too dim can create a dreary and dated aesthetic, as can choosing the wrong fixtures.
To fix this situation, you need to choose lights that fit the aesthetic you’re trying to achieve. You also need to select a bright bulb that will keep the kitchen well-lit at all times, and you need to have your lighting strategically placed to keep the entirety of your kitchen well-lit.
Additionally, you should try to avoid fluorescent lighting and instead opt for warm lighting as it isn’t as harsh. Moreover, under cabinet and recessed lighting are ideal for accentuating kitchen features and enhancing visibility.
A Cramped Kitchen Layout
A somewhat common mistake people make when designing their kitchen is not ensuring there is enough space in the layout for movement. Small kitchens might look quaint and pleasing to the eye, but having too little movement space in your kitchen can cause many problems.
For example, designing a cramped kitchen layout will make it difficult for your guest and your family to navigate your kitchen to fetch items and cook and clean. In addition, if you’re a fan of big family or friend gatherings, one of the places people love to congregate is in the kitchen. If you have a cramped kitchen layout, you and your guests could become claustrophobic and limit how many people can be in the kitchen at any given time.
To fix this common mistake, you should ensure that there are no less than 47.24 inches of space between counters, and if the kitchen is very small, you need at least a meter of room between counters. This will ensure there’s enough space for maneuvering.
Too Tall or Too Low Countertops
Did you know that having countertops that are too tall or too low can compromise the functionality of your kitchen space? This is because too low or high kitchen countertops will make it difficult for you to prepare food, cook, and complete other kitchen activities. It can also throw off the design aesthetic.
To ensure you don’t encounter this problem or to fix the problem of too high or too low countertops, you need to install kitchen worktops that are between 35 and 37 inches tall. This height is often ideal for routine culinary tasks for most people.
Miscalculation of Storage Space
Enough storage space in your kitchen is vital if you want room for your cutlery, crockery, containers, and groceries. Unfortunately, many people forget to design a kitchen layout that includes enough space for everything they use or need in their kitchen.
So if you want to fix this common mistake or avoid it during your design process, you must factor in enough storage elements. While considering how many cupboards and shelves you need, consider the placement of your appliances. It doesn’t help to have too much storage space and no room for your other kitchen necessities.
Additionally, if you have a small kitchen, don’t opt for too many wall units, as this will make your small space appear even smaller. Instead, opt for more bottom storage units with a few shelves dispersed to ensure your space doesn’t look too busy.
Poorly Placed and Spaced Switches and Sockets
It’s incredibly inconvenient to have a kitchen with awkwardly placed and spaced light switches and sockets for appliances. Countless people have uncovered that their sockets and switches are in the wrong place after remodeling their kitchen, leading to awkwardly placed appliances and complicated maneuvers to turn lights on and off.
That’s why to fix this problem; you need to strategically plan out where you want your appliances to be and where your light switches should be located. Having this planned out beforehand will ensure they are situated in the right place for functionality and aesthetics.
Additionally, don’t forget to talk with your remodeling team to ensure you follow housing regulations regarding electrical sockets and switches.
Selecting Aesthetics Over Functionality
Another prevalent kitchen design mistake people make is choosing aesthetics over functionality. It’s only natural to want your kitchen a certain way, but you must remember that it doesn’t help to have countless functional issues.
A simple fix to this design problem is to evaluate your lifestyle and how you use your kitchen to determine its functionality and design your home around it. For example, if you like to cook often, you should design your kitchen with plenty of countertops and storage space and not employ a minimalistic style because it looks better.
Now you know six kitchen design mistakes and how to fix or avoid them. Should you be ready to begin your kitchen remodeling journey, you should speak with one of the professionals at Selective Remodeling. Our design team can help you avoid or fix these mistakes to ensure you have a kitchen you’re proud to have in your home. Get in contact with us here or visit us at our Long Island branch.

