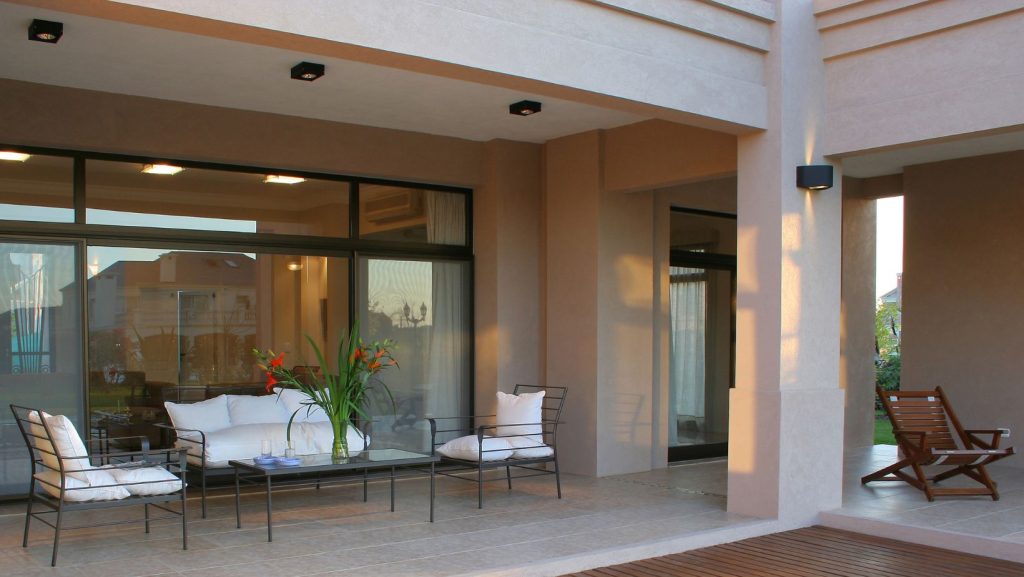Open concept living spaces have become increasingly popular in contemporary home design. They are characterized by the removal of walls and barriers between different functional areas of the home, creating a seamless flow between the kitchen, dining room, living room, and sometimes even additional spaces. While open floor plans offer many advantages, they also come with their fair share of drawbacks. In this blog post, we’ll explore the pros and cons of open concept living spaces, providing you with valuable insights to help you decide whether it’s the right choice for your home.
Open concept living spaces are defined by their lack of physical separation between different areas of the home. This design concept often combines the kitchen, dining area, and living room into a single, open area, creating a sense of spaciousness and connectivity. Let’s dive into the pros and cons of this popular design trend.
Pros of Open Concept Living Spaces
One of the most significant advantages of open concept living spaces is the feeling of spaciousness it offers. By eliminating walls and partitions, the area appears larger and more inviting. This open layout is especially beneficial for smaller homes or apartments, as it can make the space feel less cramped and more comfortable.
Open concept living spaces often allow for better natural light penetration. With fewer barriers, sunlight can stream in from multiple angles, brightening up the entire area. This not only enhances the aesthetics but also reduces the need for artificial lighting during the day. Additionally, the absence of walls creates a smoother flow of movement within the space, making it more practical and efficient for daily living.

Cons of Open Concept Living Spaces
While the openness of the space fosters connectivity, it can also lead to a lack of privacy. Noise from the kitchen or living room can easily carry to other areas, making it challenging to have quiet and private moments. This can be a significant drawback for those who value solitude or need a quiet space to work or study.
Without walls to separate different areas, defining distinct functional zones can be a challenge. It may be challenging to delineate where the kitchen ends and the living room begins, leading to potential design dilemmas. This lack of division can also pose difficulties in creating cozy and intimate spaces within the larger open area.
Design Solutions for Open Concept Living
Room dividers, such as bookshelves, curtains, or decorative screens, can help create visual separation without the need for permanent walls. Additionally, strategic furniture placement can define different zones within the open space, such as using a sofa to delineate the living room area.
Incorporating design elements like area rugs, different flooring materials, or ceiling treatments can visually define distinct spaces within an open concept layout. These elements provide a sense of separation while maintaining the overall openness of the room.
Case Studies
To provide real-world context, let’s explore some homes with well-executed open concept designs. These homes have effectively balanced the pros and cons, creating functional and aesthetically pleasing living spaces.
Innovative solutions and creative design ideas can mitigate the challenges of open concept living spaces. We’ll share examples of how homeowners have addressed privacy, organization, and noise issues in their open floor plans.
Considerations Before Opting for Open Concept Living
Before embracing an open concept design, assess your lifestyle and daily routines. Consider how the lack of privacy and noise may impact your daily activities and whether you can adapt to an open layout.
Consulting with a professional architect or interior designer can be invaluable when planning an open concept living space. They can provide expert guidance, offer design solutions tailored to your needs, and help you navigate the challenges associated with this design style.
In conclusion, open concept living spaces offer a range of advantages, including spaciousness, improved natural light, and enhanced social connectivity. However, they also come with their fair share of challenges, such as privacy concerns and the need for creative design solutions. To determine whether an open concept layout is the right choice for your home, carefully consider your lifestyle, consult with design professionals, and weigh the pros and cons specific to your situation. If you decide to proceed with an open concept remodel or have questions about the process, consider reaching out to Selective Remodeling, a trusted company with expertise in home renovations and interior design solutions tailored to your needs.

