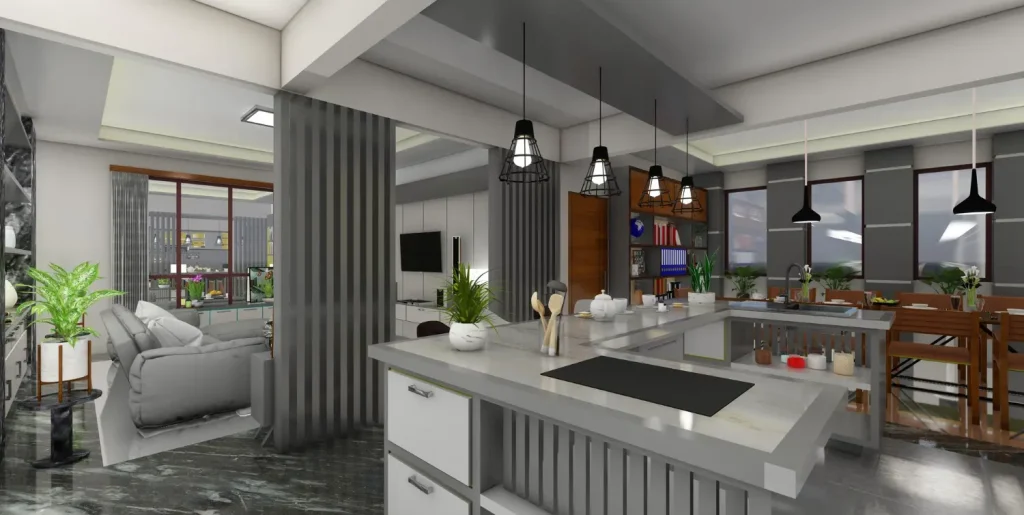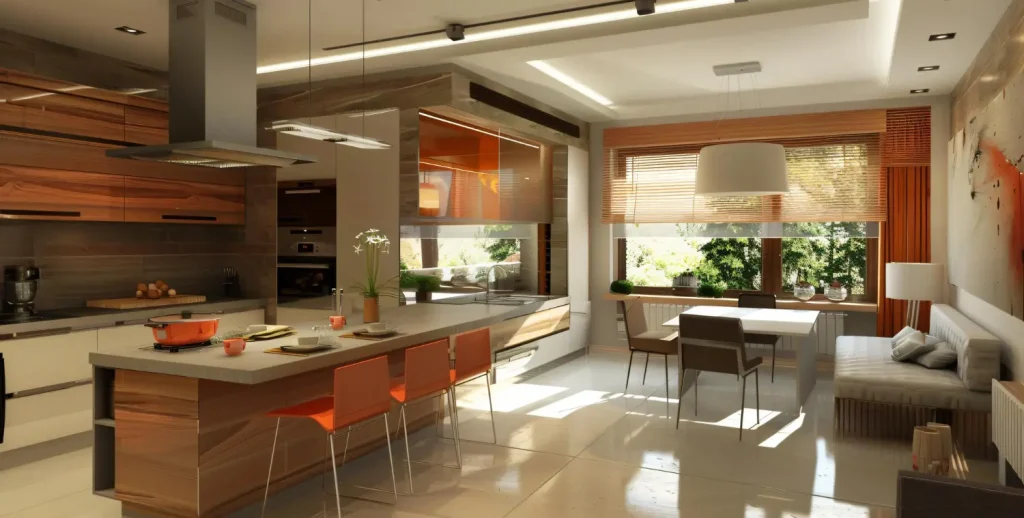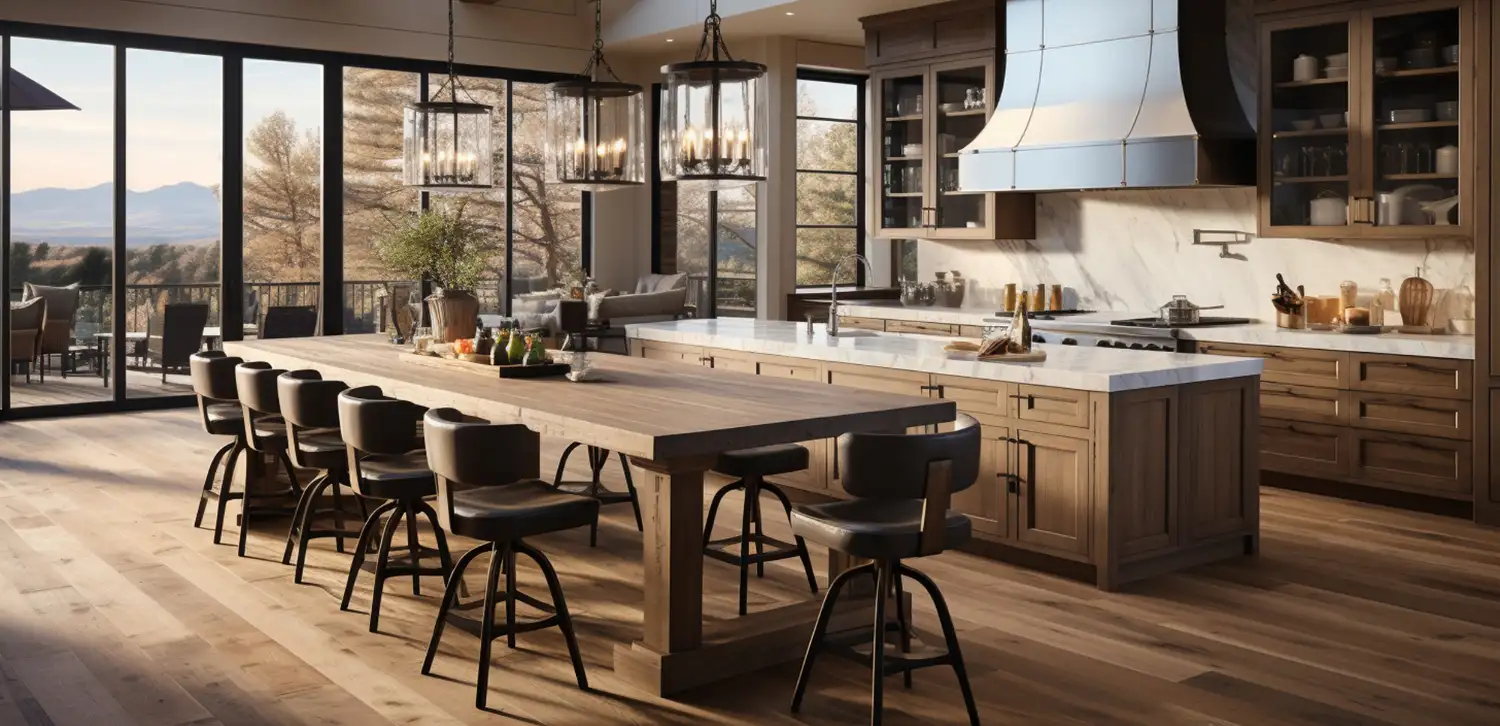Open-concept kitchens have revolutionized our perspective on the heart of our homes. Many homeowners face challenges with tight, secluded cooking spaces that cut them off from family life and restrict natural light flow.
The kitchen layout benefit is way beyond the reach and influence of mere aesthetics. Open kitchen designs create a continuous connection between cooking and living spaces, while an open floor plan remodel enhances your home’s overall functionality. Whether you’re planning a complete kitchen renovation or exploring design options with a home renovation contractor, understanding the advantages of open kitchen design can help you make the best choice for your lifestyle.
1. Creates a Spacious Feel
Space comes at a premium in most homes, and nothing makes it feel bigger than an open-concept kitchen. A home with wall-to-wall views creates an instant feeling of space that you just can’t get with closed layouts. Taking down walls between the kitchen and living areas changes the whole feel of a home. Even smaller spaces feel more open and welcoming.
Open kitchens make small homes feel bigger.
Instead of feeling trapped by separate rooms, an open kitchen gives you room to breathe. Open-concept kitchens don’t just look bigger—they actually give you more usable space. Here are some real benefits:
- No doorways means more floor space to move around
- You can arrange furniture any way you want without walls in the way.
- One area can serve many purposes at once.
- People can move around easily without getting stuck in tight spots.
You’ll really notice how well the space works during parties. Before, guests might have stayed away from a tight kitchen. But after an open floor plan remodel, the same space fits more people because they can spread out into what used to be separate rooms.
2, Visual continuity across rooms
An open-concept kitchen’s best feature might be how it connects your whole home visually. Your eyes can move smoothly from the kitchen through the dining area into the living space. This changes how you experience your home every day.
Making spaces flow doesn’t mean everything needs to match exactly. You can mark different areas while keeping them connected. A pendant light over your kitchen island, rugs under dining tables, or different ceiling treatments can show where one space ends and another begins without putting up walls.
A beautiful island becomes art you can see from anywhere in the main living area, not hidden behind walls. Special touches like exposed beams or high ceilings look even better when you can see them from everywhere.
3. Encourages Family Time
Family connection is one of the best yet often ignored benefits of an open-concept kitchen. Closed kitchen designs used to keep the cook away from everyone else in the house. This created needless barriers to interaction. People who adopt open kitchen layouts find that taking down walls also breaks down social barriers at home.
Parents can watch the kids while cooking.
It is very helpful to keep an eye on children while making meals. Open kitchen designs solve this common parenting challenge naturally.
An open floor plan gives parents these quick benefits:
- Clear views of play areas while handling hot pans or chopping food
- Knowing how to help with homework without leaving meal prep
- Quick response time if younger children need help
- Less worry about what kids might do in another room
More than just watching children, this setup creates chances for real connection. Kitchen tasks don’t pull you away from family time anymore. Instead, cooking becomes something you share. Kids ask questions about the food or help with simple tasks while staying where you can see them.
Open layouts bring activities together
The best family benefit of open-concept kitchens might be how they turn solo activities into shared experiences. Family members move between different tasks throughout the day but stay connected in the shared space.
Houses with separate rooms often break families apart based on what they’re doing. Someone cooks in the kitchen, another does homework at the dining table, while others relax in the living room. This physical separation makes people feel disconnected. Open kitchen layouts create a family hub where different activities happen together.
An open-concept kitchen builds on a simple truth: making and sharing food creates our strongest family bonds. These kitchens do more than just look good or save space—they help build stronger families and create more meaningful connections at home.
4: Brings in More Light
Natural light changes how your home feels, and open-concept kitchens make the best use of this valuable resource. Traditional floor plans with separate rooms trap daylight. An open layout lets sunlight reach deep into your living space, making it brighter and more welcoming all day long.
No walls blocking natural light
The reason open-concept kitchens have better lighting is simple: there are no physical barriers. Old-style homes have walls that block light and create dark spots. This makes you rely more on artificial lighting. Taking down these walls during a remodel lets sunshine flow freely from windows throughout the space.
This free flow of light brings many benefits:
- Reduced electricity usage because your need for artificial lights during the day will be less.
- Better mood and well-being from more natural light exposure
- Better visual perception of colors, textures, and design details in your home
- Space looks bigger as light reaches previously dark corners.
Open-concept kitchens let light from living room or dining room windows add to the kitchen’s light sources. Light bounces off surfaces across the whole space and lights up areas that would stay dark otherwise. Windows in one area become light sources for the entire open space.
Open kitchen layouts do more than just bring in extra daylight; they also improve light quality. Natural light changes through the day as the sun moves across the sky. These subtle changes create effects that artificial lighting can’t match. Open-concept kitchens connect your home to these natural cycles.
Your open-concept kitchen’s lighting should make the space work better and feel welcoming. A well-planned lighting design will show off the benefits of your wall-free layout, creating a space that feels open, bright, and inviting day and night.
5. Boosts Home Value
You should think about how kitchen renovations will affect your home’s value before making any decisions. Many homeowners want to know if they’ll get their money back when they sell. The good news is that an open-concept kitchen is one of the best investments you can make in your home. It often brings returns that are nowhere near the original cost.
Open-concept kitchens as a selling point
Houses with open kitchen layouts sell faster and get better prices than those with traditional closed kitchens. This isn’t just talk; it’s a pattern we see throughout the real estate market. Open floor plan remodels have become one of the most requested features homebuyers look for these days.
Here’s why open-concept kitchens make your property more marketable:
- Broader buyer appeal: Open kitchens appeal to serious cooks who love the functionality and hosts who value the connected space.
- Perceived value increase: Buyers tend to place higher value on homes that feel spacious and bright.
- Modern aesthetic: Open kitchens give buyers the impression that the home is up-to-date.
- Flexibility factor: Buyers feel reassured because open layouts adapt well to changing lifestyle needs.
The extra space that buyers see in an open kitchen design changes how they value your home. Taking down walls between kitchen and living areas makes homes feel bigger and more valuable, even without adding square footage. This psychological boost leads to stronger offers at the time.
Open-concept kitchens make an even bigger difference in smaller homes. While every property benefits from open layouts, smaller houses and apartments see the biggest value jumps. This happens because the design makes small spaces feel much larger.
Homes with well-designed open kitchens attract serious buyers who make competitive offers.
Open Kitchen Design Ideas to Get You Started

- Add a Statement Island: Add a large statement island with seating to play the role of a cooking preparation area, as well as a place to sit with friends and family.
- Establish Fluid Continuity: Coordinate color schemes and cabinetry that would stretch into the surrounding living areas to ensure that the kitchen is integrated with the rest of the house.
- Make the most of natural light: It is best to have big windows or even a skylight over the kitchen space to ensure the place is sunny and inviting.
- Open Shelving: Replace upper cupboards with open shelves to showcase a modern-day display of dishware and place daily-needed items in easy access.
- Delimit Spaces with Rugs or Lighting: Under-dining table area rugs or unique pendant lights over the island help to physically demarcate the kitchen, separating the relaxation and dining areas with no walls.
- Add Built-In Storage: Have benches with built-in storage along eat-in spaces, or have custom furniture that fits with your living room to make a clean, cohesive appearance.
These concepts can be made to suit the kitchen of any size or design to help you develop an effective and comfortable open-concept space.
Planning Your Open Floor Plan Remodel
Implementing an open-concept kitchen requires expert knowledge. Structural factors, electrical work, and plumbing changes often need careful coordination.
Begin by talking to qualified contractors who can evaluate your home’s structure and spot any load-bearing walls. Some walls can be taken out, while others might need beam installation to keep structural integrity.
Think about your family’s lifestyle when you plan the layout. Consider how you use your kitchen now and what improvements would help your daily routines the most.
Make Your Kitchen the Center of Your Home

An open kitchen design has many perks for modern families. This layout creates spaces that work well for today’s lifestyles, from better social connections to higher home value.
More natural light, smoother traffic flow, and the feeling of extra space make open layouts very attractive to homeowners now. With careful planning, an open kitchen becomes the base for more family time and fun entertaining.
Bring your dream kitchen to life; start planning your open-concept kitchen today.
Frequently Asked Questions
Does an open-concept kitchen work in small homes?
Yes, open layouts can make small homes feel significantly larger by eliminating visual barriers and maximizing available space.
What about cooking smells spreading throughout the house?
Proper ventilation systems, including range hoods and improved airflow, effectively manage cooking odors in open-concept designs.
How do I maintain privacy in an open floor plan?
Strategic furniture placement, room dividers, or partial walls can create defined spaces while maintaining the open feel.
Will removing walls affect my home’s structure?
Some walls are load-bearing and require professional assessment. A qualified contractor will determine what modifications are safe and necessary.
How much does an open-concept kitchen renovation cost?
Costs vary based on the extent of wall removal, electrical work, and finishing choices. A detailed consultation provides accurate estimates for your specific project.

